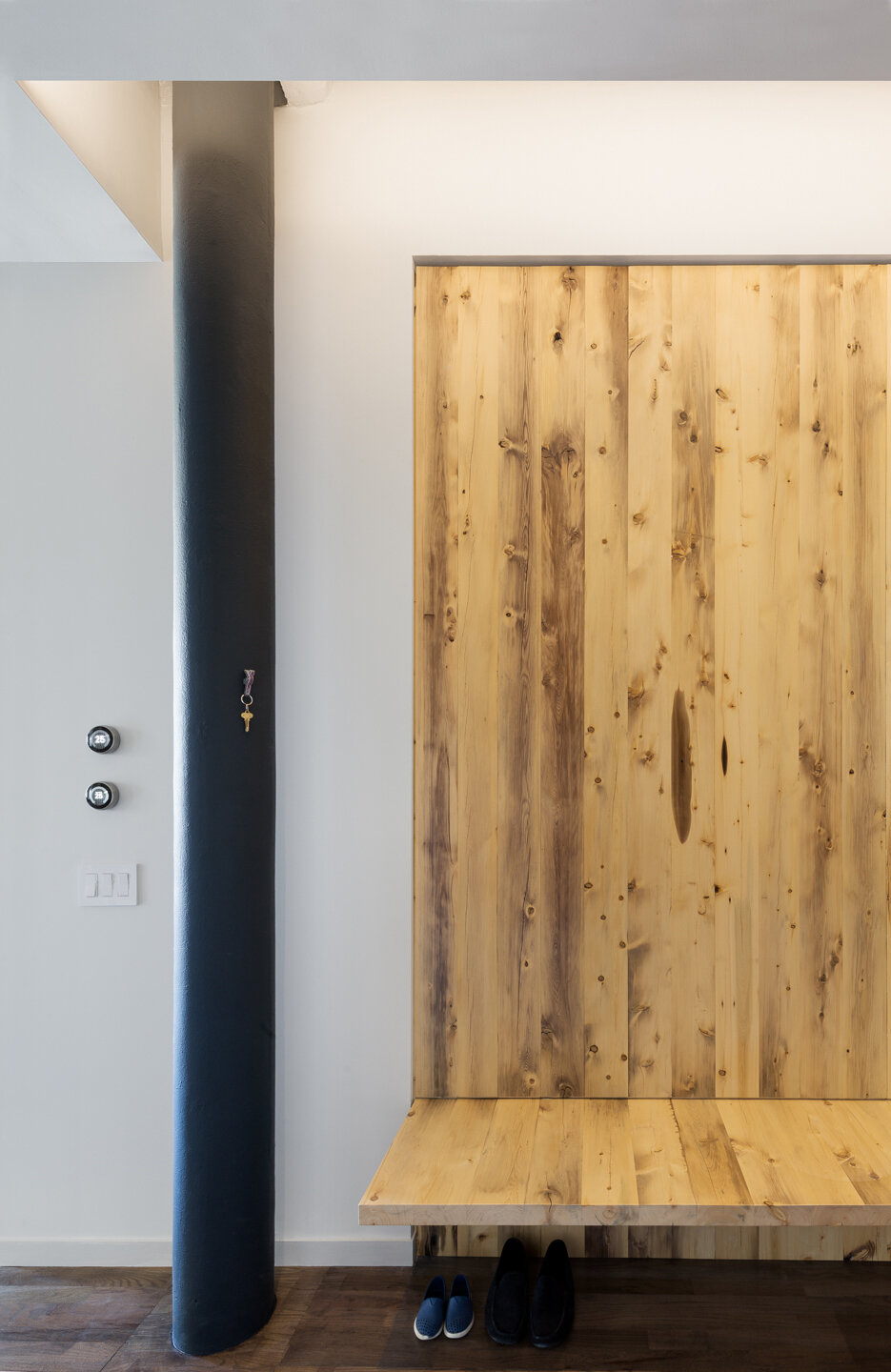Warehouse Loft
Situated within a landmark former warehouse, this renovation combines two previously renovated apartments into one new home for a young, growing family. With complex lives that require flexible live and work space, the design re-balances the spatial distribution to emphasize a grand, communal room while minimizing the sleeping spaces without sacrificing visual and acoustic privacy.
Natural light filters across large wall and ceiling planes in the thirteen-foot-tall spaces, providing ample space for the owner's art works and to reflect light softly.
The design harnesses the intrinsic qualities of the original building by layering thew new architectural elements atop the existing building in a manner that reveals as much as it hides. This creates moments of physical and textural depth.
Brooklyn, NY
Completed 2016
2017 Brooklyn AIA Award of Merit
Select custom millwork elements were constructed from fifty-year-old white cedar boards reclaimed from dismantled water towers in Sunset Park, Brooklyn. These pieces were designed to introduce a warm flash of color at a generous bench in the entry foyer, a screen wall that masks a work space, and a twenty-four-foot-long desk that anchors the south side of the living space. The wood has two faces: a purple-gray side once exposed to the water within the tower, and a vibrant yellow side that had previously faced out toward the atmosphere. The studio worked with the millworker by experimenting with mock-ups to devise of how these faces would “welcome” visitors as well as the finish and joinery that would be implemented to maintain the robust (nearly 3” thick) former water tower boards.
The batten screen wall is lightly planed down to remove the curvature of the original boards. Water soaked sides, which possessed a purple-gray color, faced into the living room while the Sun soaked sides, in a more brilliant white, offers a welcome face to the entry hall. The desk, extending twenty four feet along the south wall of the apartment, echoes the furniture designs of the artist Donald Judd. A simple work surface paired with a shelf below for quickly and discretely moving papers and work off the work surface.
In the millwork shop, the team experimented with how much material to plane off the reclaimed water tower wood. As more material was removed, the color of the sun versus water side of the wood became more apparent which established a logic for how the battens and bench would be sequenced within the finished installation.
Select details of the building's original structure are revealed by pulling away ceilings to express the old beams and exposing the original cast iron columns, which were encased in a thin, fireproof paint.
The master suite follows a simple spatial design, highlighted with one wall with of blue that sits across from a view of the adjacent Brooklyn Bridge. A small wall niche cut around a piping riser provides a surface for a glass of water and a book in progress.
The entry hall bench is a folded plane of re-claimed water tower wood. The faces of the wood previously absorbed fifty years of water, giving the wood a purplish-gray color. This wood shows up in select details as well as a screen wall and twenty four foot long desk. The orientation of the faces of the wood is calibrate to reveal the difference as one moves through the house.
Early studies of the project featuring studies of how the water tower oak would be introduced in select elements as well as strategic cuts in the ceiling plane to expose the structural history of the existing nearly hundred and fifty year old warerhouse.
A few years after the completion of the home, Studio Modh was brought back in to provide interior design services. Studio Modh selected and recommended a variety of furniture pieces, curated art layout, and worked
Photography by Devon Banks Photography
Back to Residential Work




