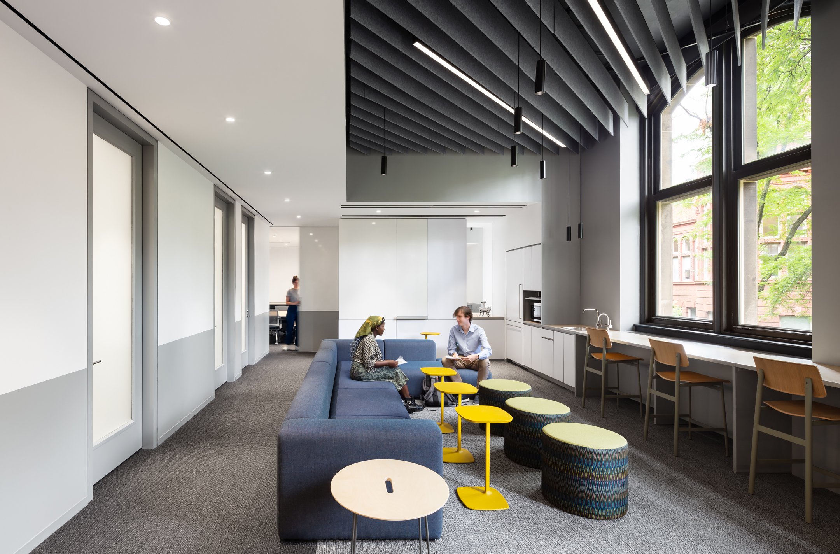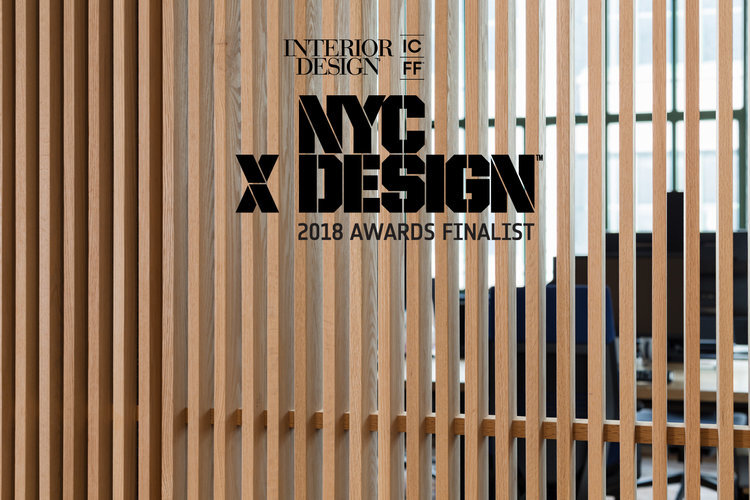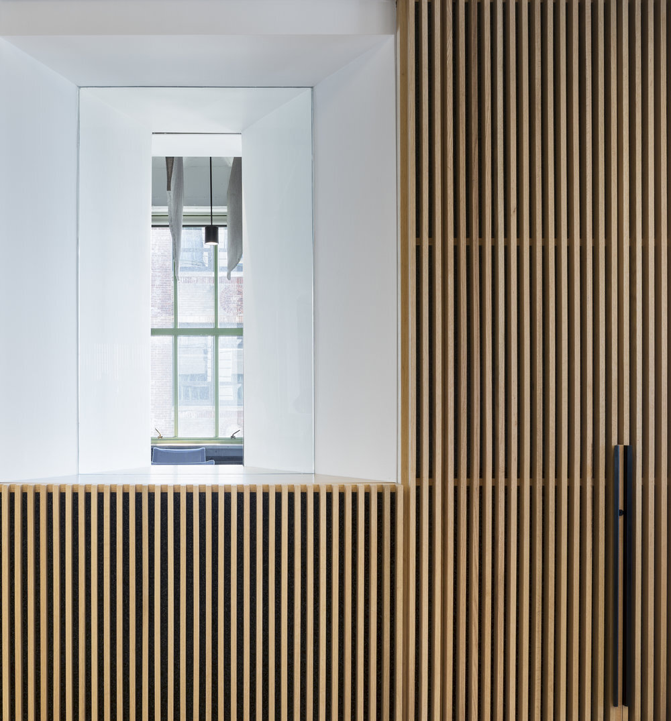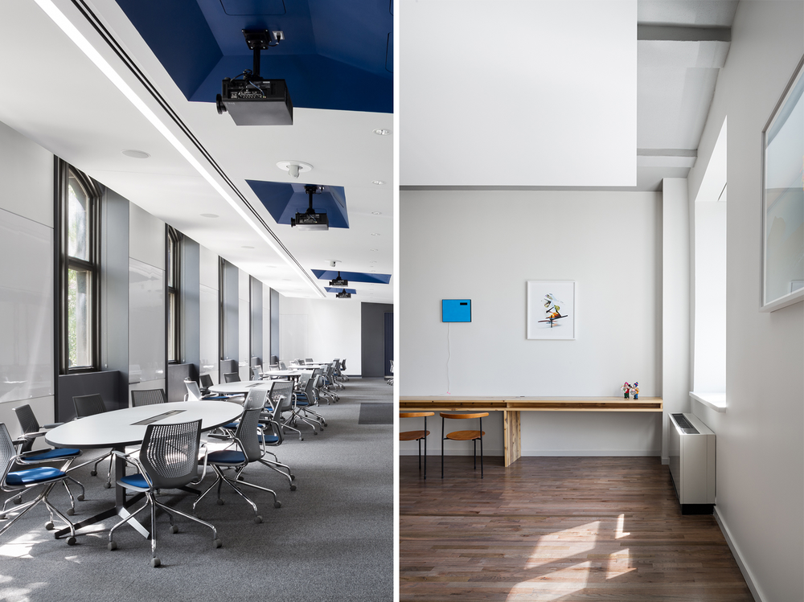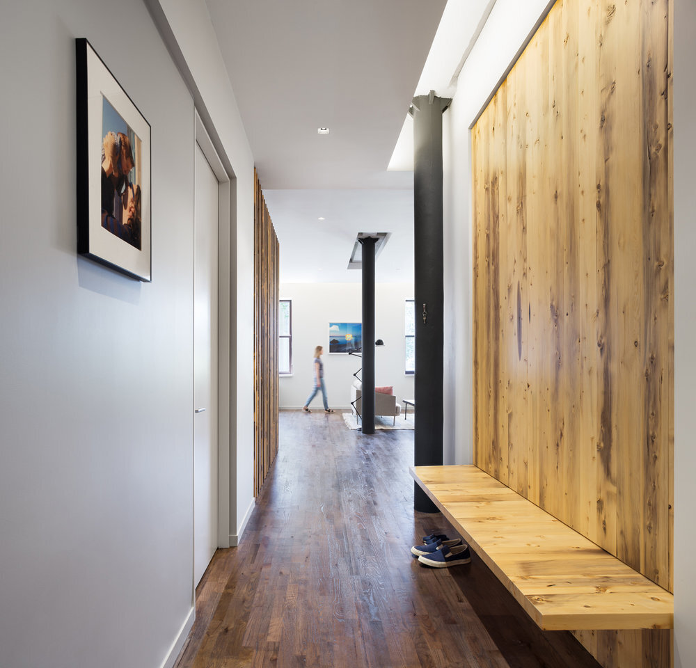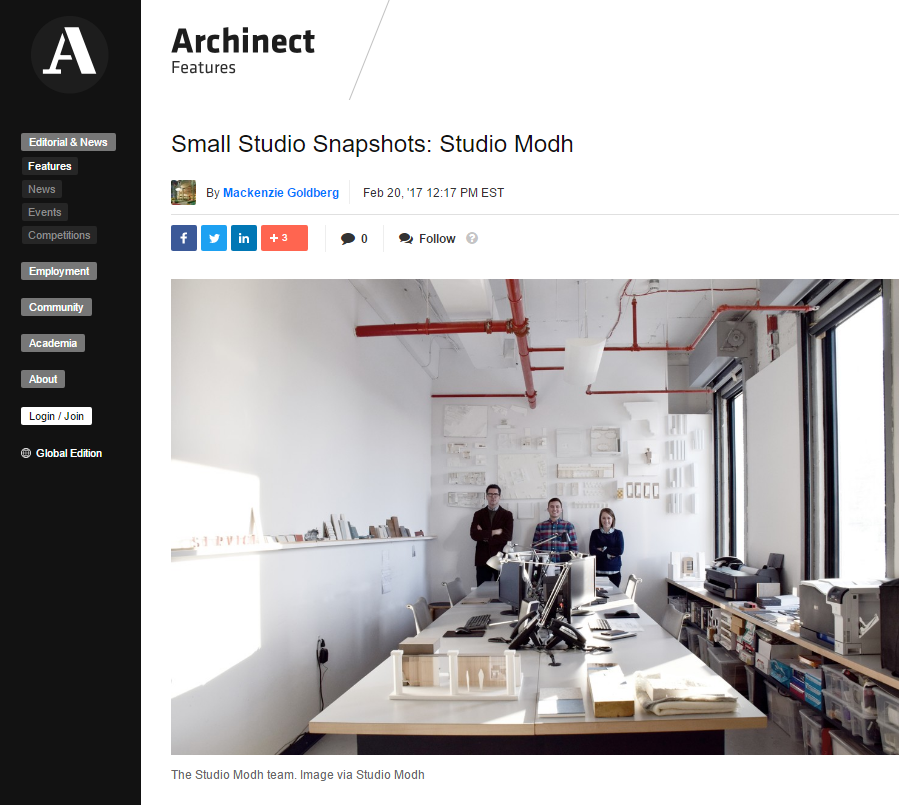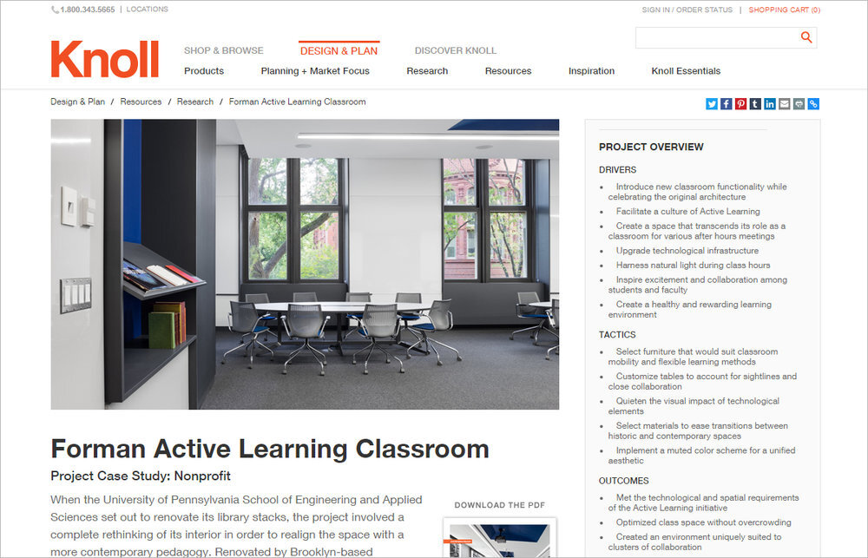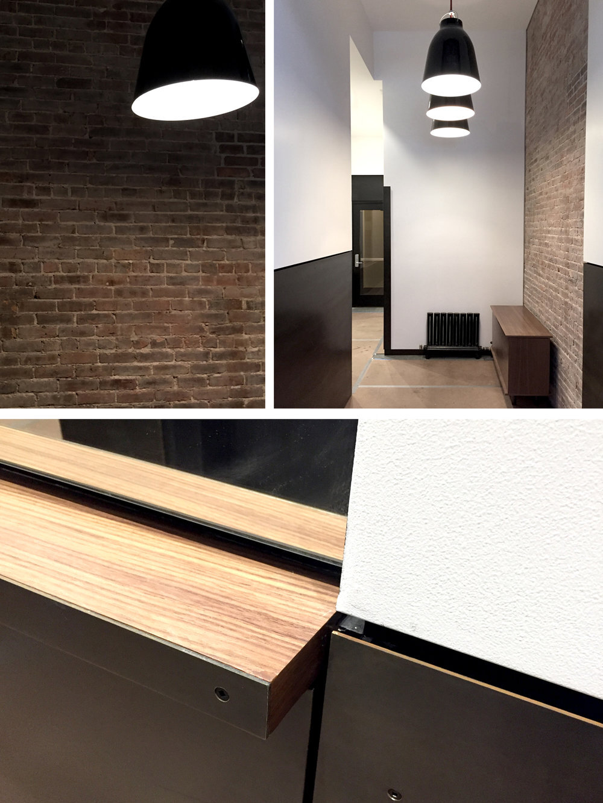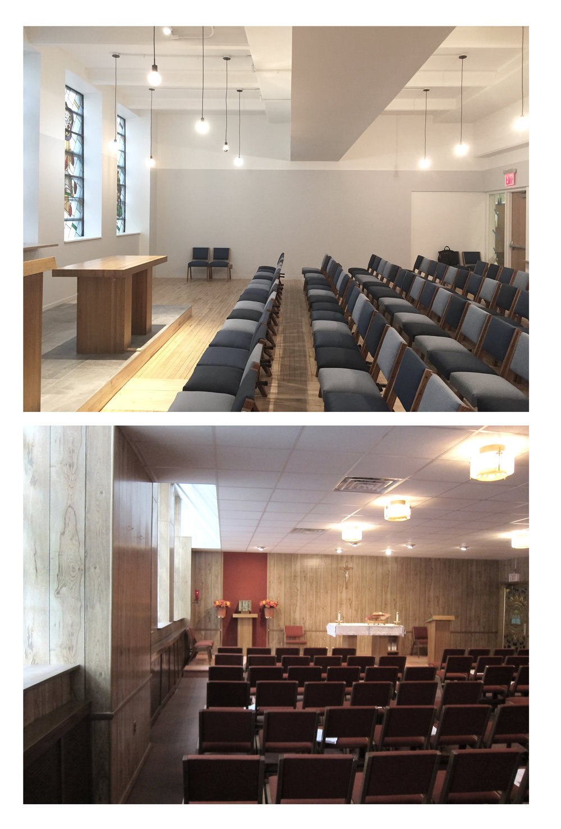Studio Modh completed our largest project to date, a combined 30,000 square foot gut renovation of two buildings: a 1960’s era brutalist building and a late 19th century row house. The two renovations shape the new home for the Center for Programs in Contemporary Writing, previously housed in an under-sized and inaccessible Victorian home west of the Philadelphia campus. The Center includes two components with similar but distinct missions: Critical Writing and Creative Writing. The project enabled the University, faculty, students, and design team to explore how the programs have and will change in the coming decades in order to create a space that is flexible and responsive to student learning. The spaces include large scale classrooms, seminar rooms, a cafe, tutoring areas of a variety of scales, informal event spaces, and faculty offices. In the first semester, the Center saw visitor ship increase 20%, program development increase to reflect the new capabilities of the spaces, and students satisfaction achieve a Center high 98% approval in post-visit surveys.


