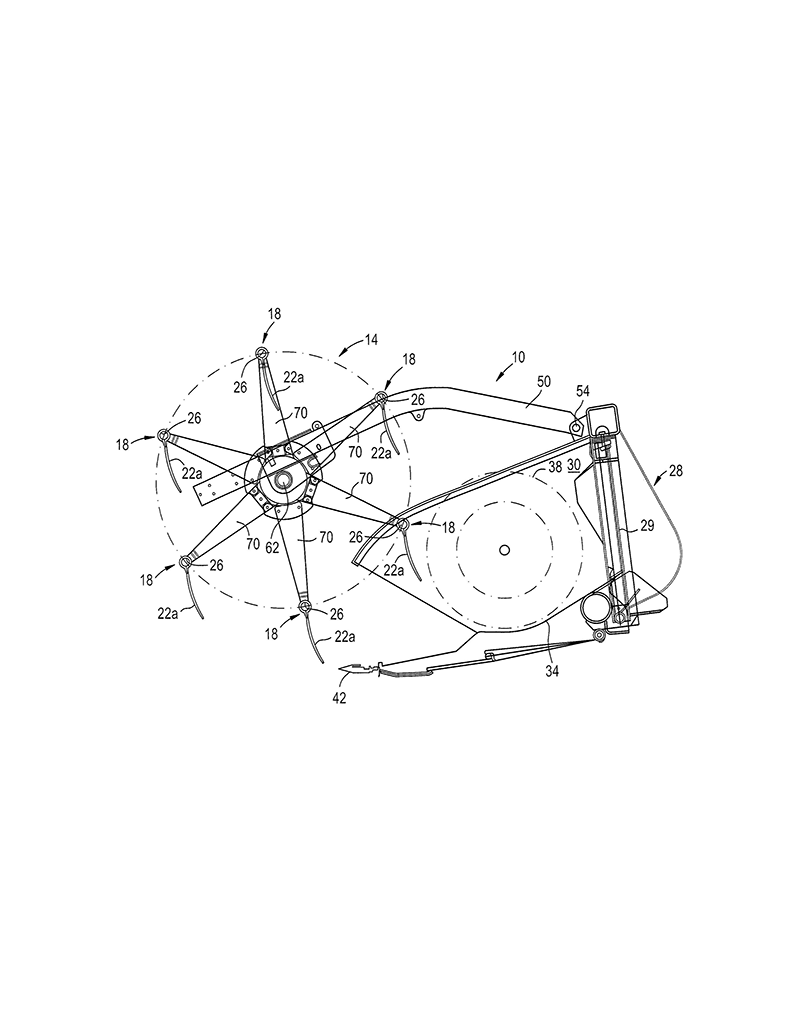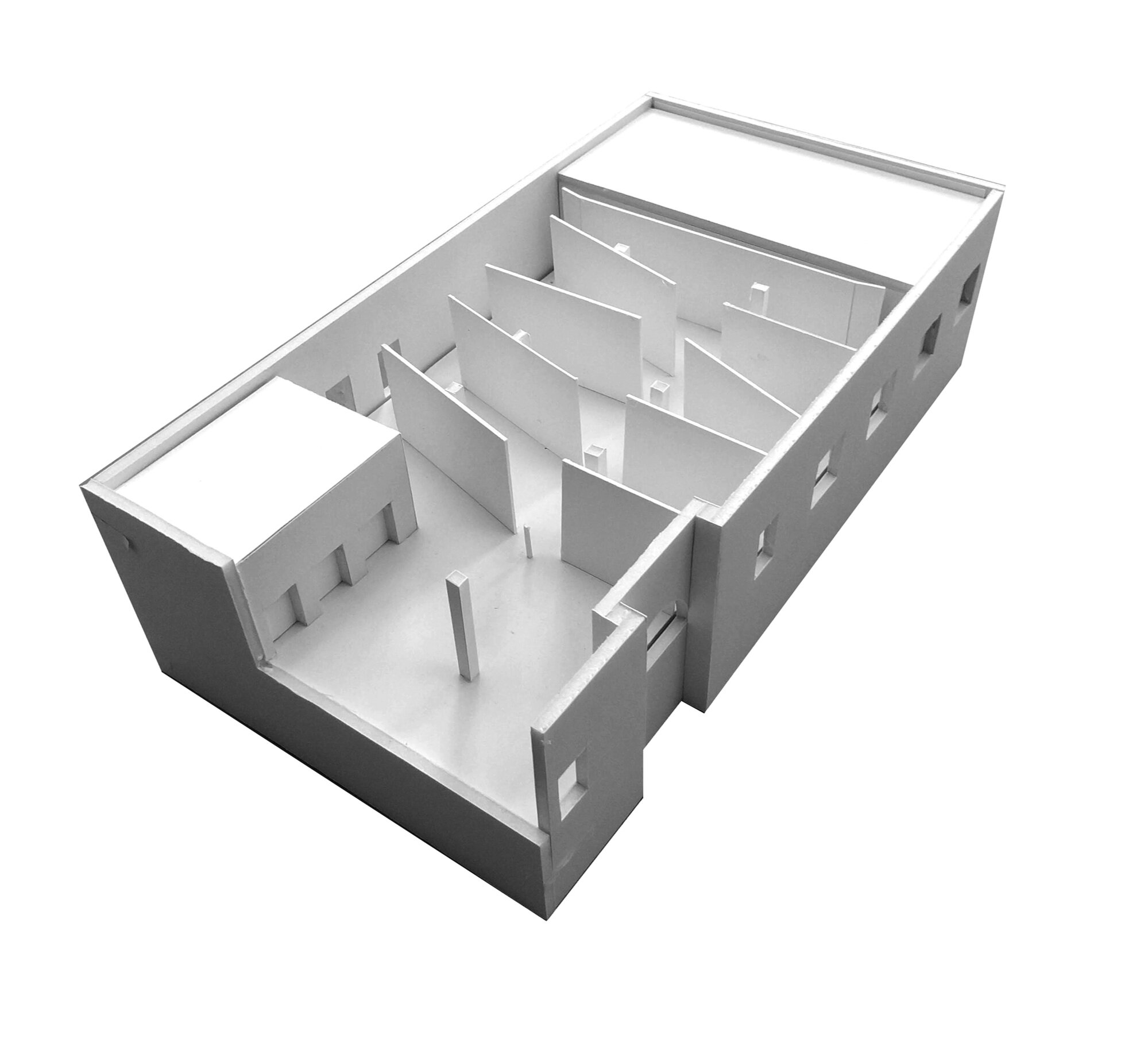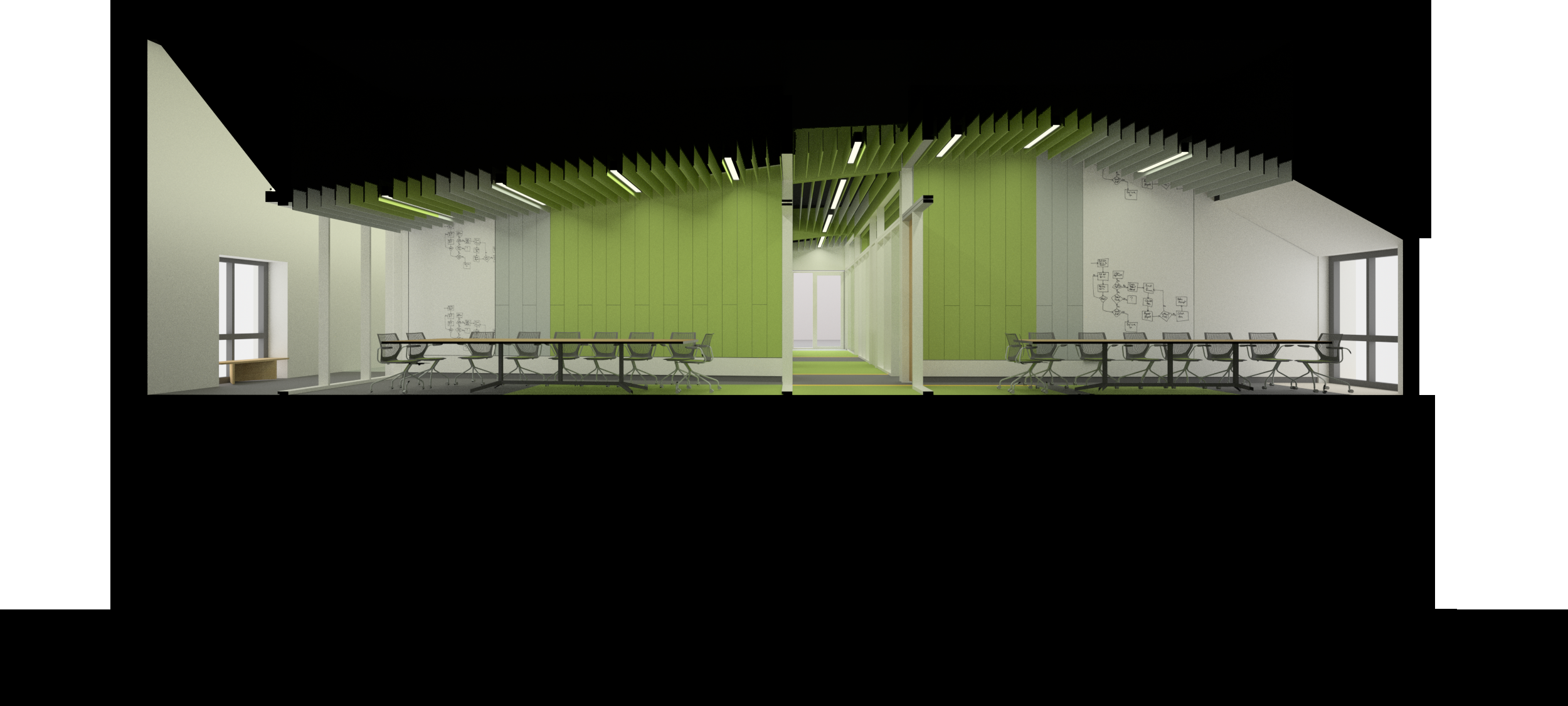Thomas Jefferson University
Curtis Building Classroom Suite and Learning Salon
Working within existing spaces often means considering missed opportunities and uncovering remnants of the previous life of a building. These unobserved artifacts lie dormant until they become the focal points of a modern design intervention that can bridge the gap between the new and the existing situation.
The new medical school classrooms at the Curtis Building of the Thomas Jefferson University downtown campus revitalize a large area of a floor around a central vertical circulation core. The design, dubbed the “house of cards” for the variably positioned thin acoustic wall planes that separate its sixteen-person seminar rooms, was so efficient that it enabled the project to provide ten classrooms instead of the originally mandated eight. Glass walls intersect the tall acoustic walls to enhance the visual and spatial generosity of the classrooms, drawing light from the southern facade on Walnut Street. A large arched window, previously relegated to a narrow corridor, is given new life as the centerpiece of a student lounge and circulation path.
Philadelphia, PA
Completed 2018
The giant arched window, previously buried in an under-used corridor, defines the form of the new ceiling form and dimension of the salon. The room looks onto and across Walnut Street, bringing views of the center of campus into the building. This openness to the campus establishes a strong sense of place and orientation in the interior. The salon will also serve as a gallery for the university’s collection of paintings, to be hung “salon-style”. It is a space for reflection of the current and the past..
Seating, designed at wider sections of the salon and corridors, are constructed of white oak and possess a formal cadence that echoes the inflection of the sloped ceilings within the classrooms. These recesses provide a convenient place to store bags and personal effects beneath students as they sit. Other seating deploys the same ceiling color in the form of abstract, modular benches.
The design concept was dubbed the “house of cards” for the delicately shifting acoustic wall planes that respond to window openings, structural columns, and circulation. Resting atop these walls are an array of similarly sloping baffled ceilings that bob and weave around structural beams, piping, and ductwork in the twenty story building.
Along the north side of the floor, a new corridor connects to other portions of the building complex. With an absence of natural light, the design creates an artificial sky to balance the intensity of the natural light from the south. This is accomplished using a large, sloped ceiling plane that receives LED light fed from a shelf above the classroom window openings. Niches at the occasional window and between structural columns offers seating for students.
“House of Cards” Scheme: Nine Classrooms with Natural Light
Existing Conditions: Five Classrooms
The classrooms are designed with a consistent set of elements that are deployed in a unique configuration within each room. The elements respond to the position of the entry doors, the ceiling plane, existing windows, and the instructor teaching position.
The ceiling plane stretches from one end of the building to the other enabling the volume of the adjacent classroom to contribute to the spatial generosity of the next.
The acoustic panels and ceiling baffles are manufactured from recycled plastic bottles. Along the walls they not only attenuate sound, but also act as tackable surfaces. The ceiling baffles organize the infrastructure of each room and maximize the ceiling height that was discovered after the removal of the previous dropped acoustic ceiling tile ceilings.
Photography by Devon Banks Photography
Back to Institutional + Commercial Work






