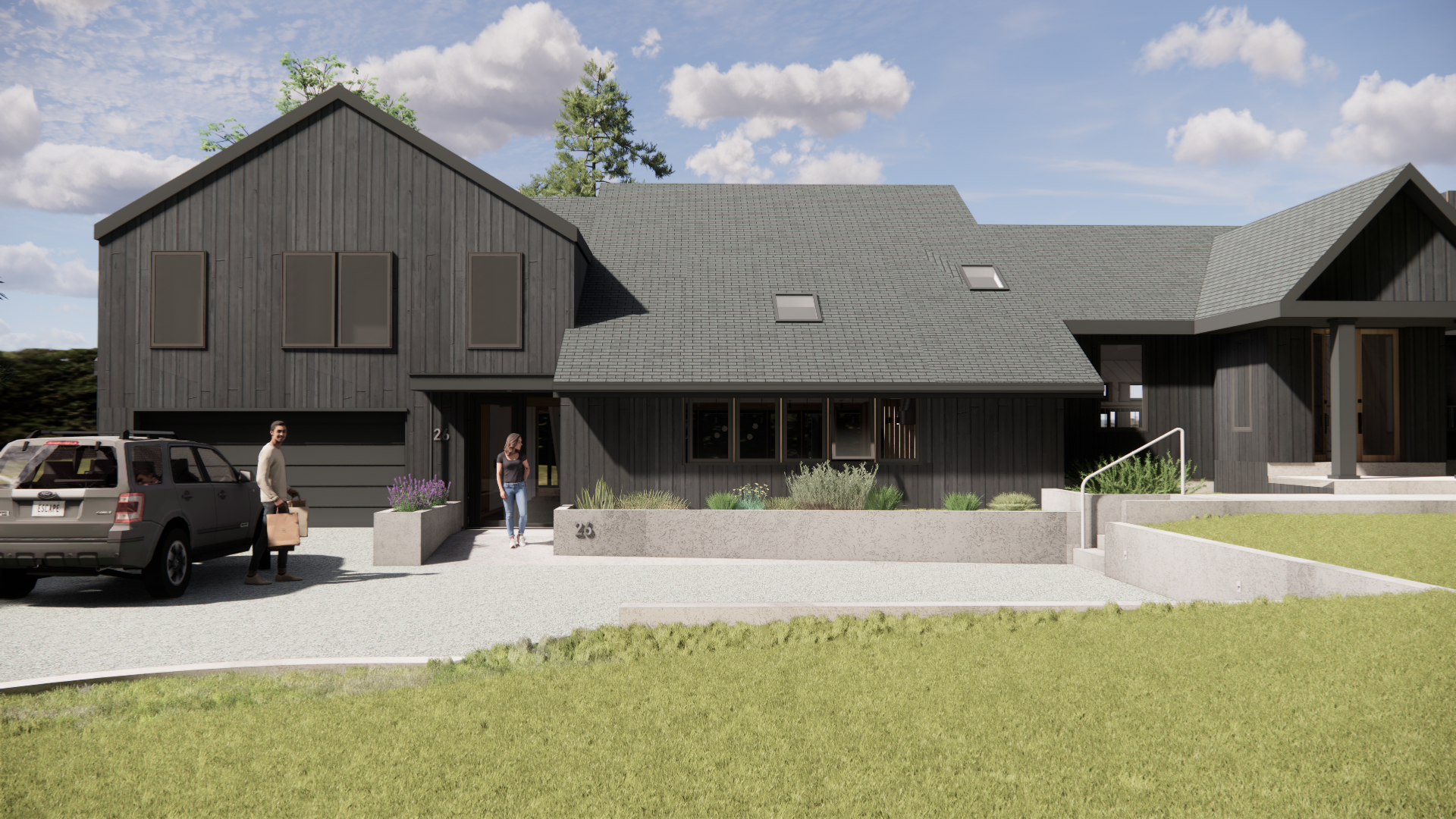Shelter Island Remodel
The Shelter Island Remodel involves the selective renovation and expansion of a large, late twentieth century home on the water. The multi-generational family has been in the house for a few years and began to realize the limitations of the previous incremental additions and renovations. These previous changes do not align with how they utilized the weekend and summer getaway.
The new design reorganizes the circulation to reflect the centrality of the kitchen in the life of the house. The main entrance is shifted closer to this important space benefiting from a new generous patio on the north side of the house adjacent to a recently added swimming pool. The new front door is part of a new corridor that connects the land side to the water side of the property while also providing a generous space to shed and to store the tools of vacation, towels, and flip-flops.
A dis-used enclosed pool sunroom is re-built as a new covered screen porch with over-sized operable units to facilitate ping-pong, dining, and other family activities. In the living room, a fresh layer of wood details unifies the home renovation with the other spaces in the home. A new bris-soleil will cut down on the solar exposure within the double height space during the warm summer and maximize it during the winter months.
Shelter Island, NY
2021
The kitchen and dining anchor the house and form the largest moment of reorganization. Large steel beams open up the space and create visual and physical connections between the “front” of the house (inland) and the “back” of the house (on the water). The reorganization of structure enabled a new corridor and front door to be created that reflects the way the house is used.
The design creates a new entrance that fits with the “learned use” of the house since the client moved in a few years ago. The main cooking area of the kitchen occupies the central, lower portion of the ground floor, reserving the dining and entry areas for more generous and light filled spaces.
The house’s windows were completely replaced and feature abundant operable units that enable cross ventilation throughout nearly every room in the house. The dining room is low and hard and so a ceiling of board and batten wood echoes the existing batten cladding of the outside of the house while reducing sound reflection.
The house is expanded to the rear, creating a new sun room with wraparound views of the water. The building, built in the 1980s, was under-structured for the powerful storms that run across Long Island and so a large steel lateral brace provides a frame for shading devices across a vast deck.
A new bris-soleil echoes the board and batten detail in the dining area to provide shade during a hot summer day.
Over the dining area, a translucent shade fabric can be drawn across the space to mitigate sun and rain.
An existing staircase and laundry room is replaced with a new corridor and open riser stair to enhance the vistas through the house and highlight the importance of the new pass-through corridor that was previously part of the garage.
In the living room, a new staircase and guardrail opens up the views through the house out to the water. A delicate painted steel guard rail is capped with a soft, rounded oak rail shaped to the hand.
An early section sketch depicts the connection of the north (land) and south (water) sides of the house.
The entry elevation introduces a new entry door and over-size dormer to draw light into the kitchen.
The existing plan was confused and did not reflect the manner by which the multi-generational family desired to use the home.
The new plan creates a new entrance, an updated kitchen and dining area and sun room for year round enjoyment of the vistas toward the water.
Images of the project nearing completion
Back to Residential Work




