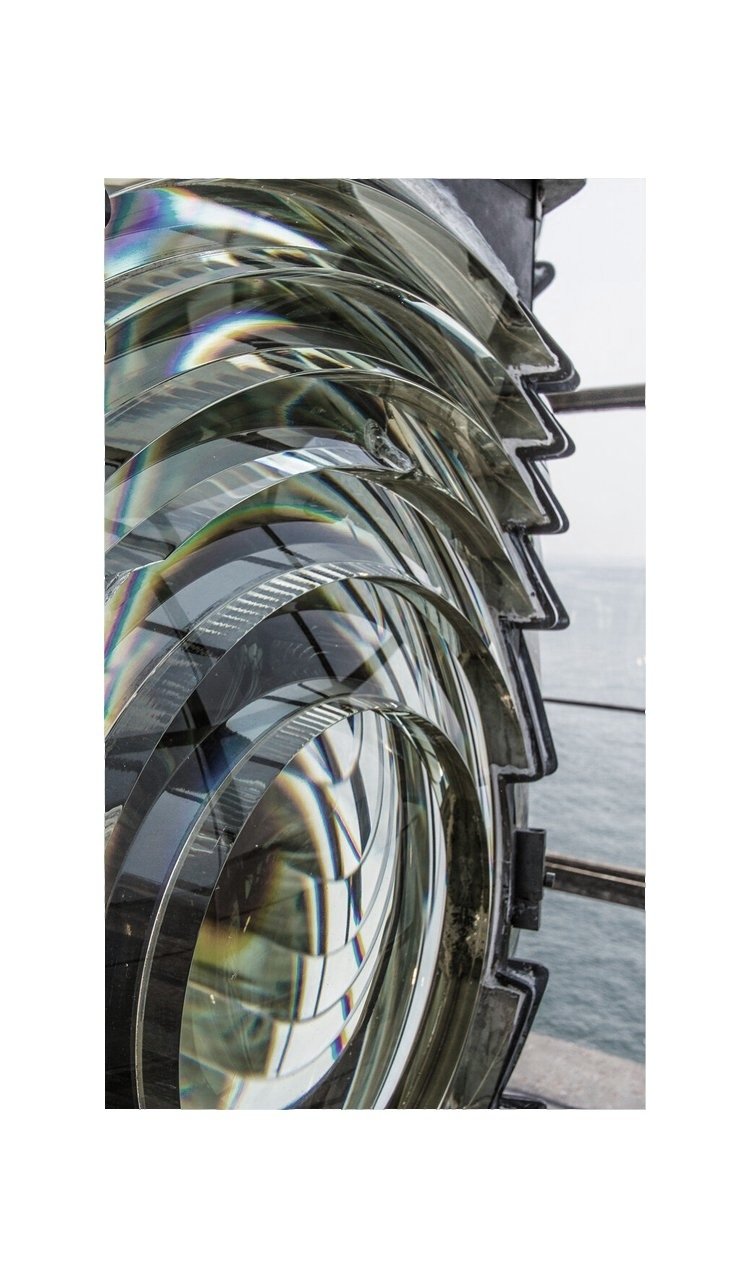Pier 61 Events Space
Chelsea Piers is a massive, multi-function super-building. It houses boat slips, horseback riding rings, athletics, film-making, workshops, storage, and event spaces. The design of the Pier 61 event space entry is intended to shepherd this early-twentieth-century pier into a twenty-first century use, echoing the continued evolution and growth of the complex.
The design re-considers the vehicular and pedestrian arrival patterns and creates a new energy efficient entry lobby that will contain a large coat check, arrival hall, and more gracious and accessible entry sequence. The façade, a series of large vertical operable glazing units, evokes the cadence of a Fresnel Lens, a nod to the nickname of the event space: the light house.
New York, NY
Anticipated Completion 2022
The design expands the footprint of the current events space and builds an aesthetic rooted in the raw, muscular structural expression of the previous life of the pier as a commercial hub. A series of steel framed and reclaimed wood clad columnar bays frame spaces that house entry points, coat checks, and reception areas. A backdrop of gently curving plaster alcoves illuminate the space and offer a contrast to the hardness of the pier.
The events space sits a few feet above the pier, a difference that is mediated by planter boxes and a grand stair where drop-offs of guests takes place.
A series of design studies evaluating ceiling volume and lighting designs to both give the space a sense of volume as well as intimacy for visitors. The design bridges the gap between the existing space aesthetic and the new expansion.
Folded planes hide the linear LED wall washers to create a soft, animated quality to the lighting.
The existing space is a series of stairs and landings that create an inhospitable greeting, especially during the cold winter months. Early sketches (above) focused on bridging the elevation difference between the pier and the events level.
Back to Institutional + Commercial Work










