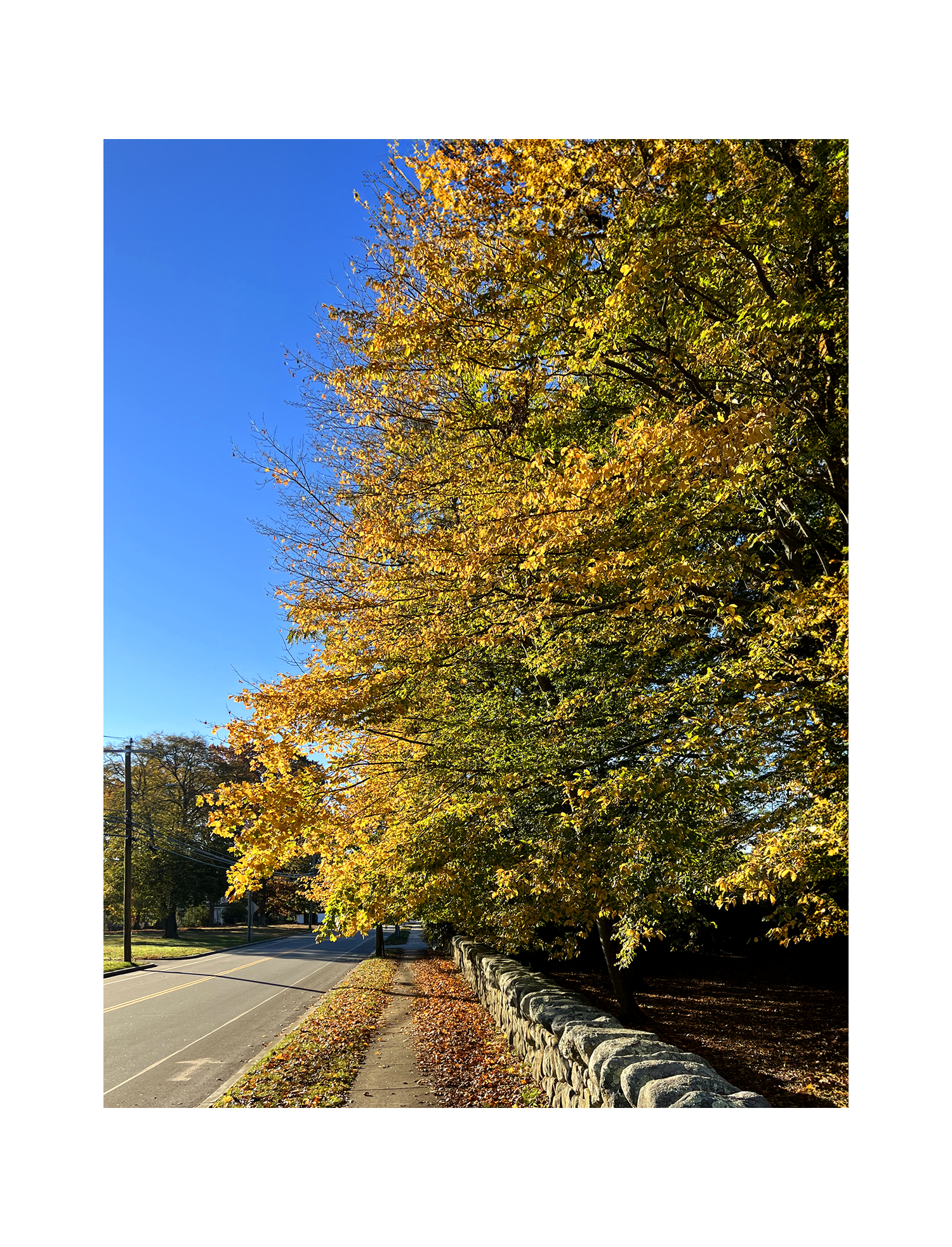Tall House, Small Lot
This compact home for a couple is located in the historic whaling town of New London, Connecticut. Nestled on a tiny site of less than a tenth of an acre, the property sits on a small peninsula reaching into the Long Island Sound, forming the city's western edge. Despite its modest size, the site enjoys abundant light and lush surroundings, bordered to the south by a larger, verdant property and connected to New London’s main beaches and parks via a nearby roadway.
The design embraces the site's constraints, transforming them into opportunities for innovation. The house consists of two tall rectangular volumes linked by a dramatic triple-height staircase, which channels warm southern light deep into the interior. The east-facing facade is intentionally solid, shielding the home from the noise and activity of the adjacent road, while the south facade opens generously to the sun, with expansive glazing that invites light and air into the living spaces. The west and north facades are more reserved, featuring smaller, carefully placed windows that provide privacy for the bedrooms and utility spaces.
On the ground floor, the open-plan living area reflects the homeowners' urban sensibilities, creating a loft-like environment centered around a sheltered outdoor patio that extends the living space. The second floor houses the private quarters, including bedrooms and a study, balancing functionality with comfort. Maximizing the potential of the limited lot, the flat roof features a terrace with a garden and photovoltaic panels, blending sustainability with serene views of the Sound.
This home exemplifies how modernist design can thrive within spatial and contextual limitations, creating a tailored, light-filled retreat that feels at once intimate and expansive.
New London, CT
Anticipated completion 2025
Two Wood Boxes
The property faces south into a larger property where the house is set far back from the street. The building is designed to welcome natural light deep into the floors and is organized around a central, two-story staircase that creates two distinct wood volumes when viewed from the street.
The west elevation shares an open lot line with neighboring houses. The facade is less open while still providing some outdoor seating space for the late evening.
A two story step back on the south facade draws light deep into the heart of the living spaces. A cable stayed arbor creates a ceiling of vine planting that provides shade and a pop of color from within the house. A private porch affords some privacy on the un-fenced property.
Open Living
As one enters the house, you are greeted by a view through the house and the light of a two story staircase from above. Operable windows are designed for cross ventilation and a roof top door encourages heat stack venting.
The living room takes advantage of the large front yard of the adjacent four acre property where the southern light comes from. The living room is marked by a large niche clad in a new seaweed acoustic panel and book shelves. A desk anchors the north side of the staircase where a two story wall of glass block allows light while obscuring views into the nearby neighbor’s backyard.
Movable Kitchen
The kitchen enjoys panoramic views and mirrors the open, loft-like quality of the living room. Thin stainless steel counters reflect light deeper into the space. A large island, housing books and other kitchen equipment is on casters to allow it to be rotated for larger table gatherings.
Ribbon Stair
The stair seemingly floats above the ground floor, suspended by two steel rods and wrapped in a continuous fiberglass skin made by local shipbuilders in the area. The open riser details of the lower stair leads to a similarly detailed stair that takes visitors to the roof deck and vegetable garden
Small Rooms, Big Windows
A guest room doubles as an at-home office for an academic who works at the nearby College. Another bedroom reveals an oversized window sill that supports a book, a glass of water and plant next to the bed.
The main bedroom suite enjoys multiple views and is designed for efficiency and light.
A Backyard on the Roof
A section through the house looking west reveals the staircases wrapping around the triple height center, drawing light deep into the center of the home.
The stair to the roof also draws east and west light into the triple height space, ensuring light throughout the day.
Because the lot is small, the roof is occupied for light, views of the nearby Long Island Sound, a garden, and a field of voltaics.

