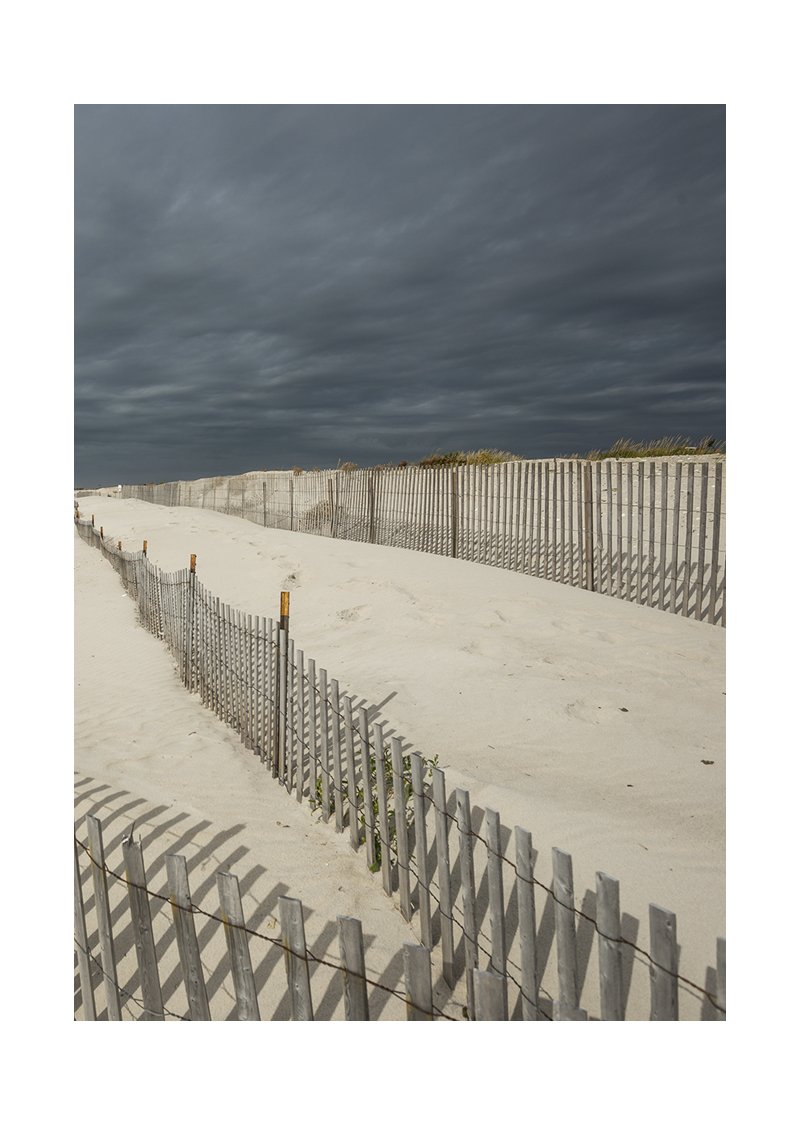Long Beach Residence
A renovation of a home, especially one that has undergone a traumatic event, should enhance the space by updating it for contemporary needs while maintaining the memories and inherently positive feelings that led the homeowner to want to live in that place.
Located directly behind the large dunes of Lido Beach, New York, this house suffered damage during Super-storm Sandy and required a full gut renovation. The house is the center for three generations of family and so holidays and warm summer days are filled with children, piano playing, beach toys, and neighborhood friends. Retaining the same perimeter walls, the design enhances natural light and cross ventilation by opening up the plan and adding more generous, operable windows. With the increased size of the family, the design provides generous, flexible rooms that possess larger windows and doors to the outside - giving the house the feeling of a group of small beach cabins.
Lido Beach, New York
Completed 2015
The previous stair was fully enclosed and terminated at a small, dark hallway. The new staircase is located within a widened opening capped with a generous skylight and ceiling that follows the slope of the roof rafters. The pantry for the kitchen is tucked under the stairs and integrates with the guardrail of the stairs. The new opening facilitates an audible and spatial connection between the living room and kitchen area on the ground floor (where the adults spend most of their time) and the family room on the upper floor (where the children spend most of their time when not at the beach).
A skylight floods the open stairwell with sunlight from above. Under the stair, integrated storage is hidden behind simple white panels.
The stair creates a linear composition of white on white, while oak treads and risers lead to the bedrooms on the upper floor.
The house after Super Storm Sandy depicting damage to roof and facade.
The Existing Floor Plan was fragmented and confused.
The New Floor Plan opens up the living space to enhance the connection to the outdoors and enlarges the staircase to draw light into the center of the house.
Photography by Giles Ashford Photography
Back to Residential Work


