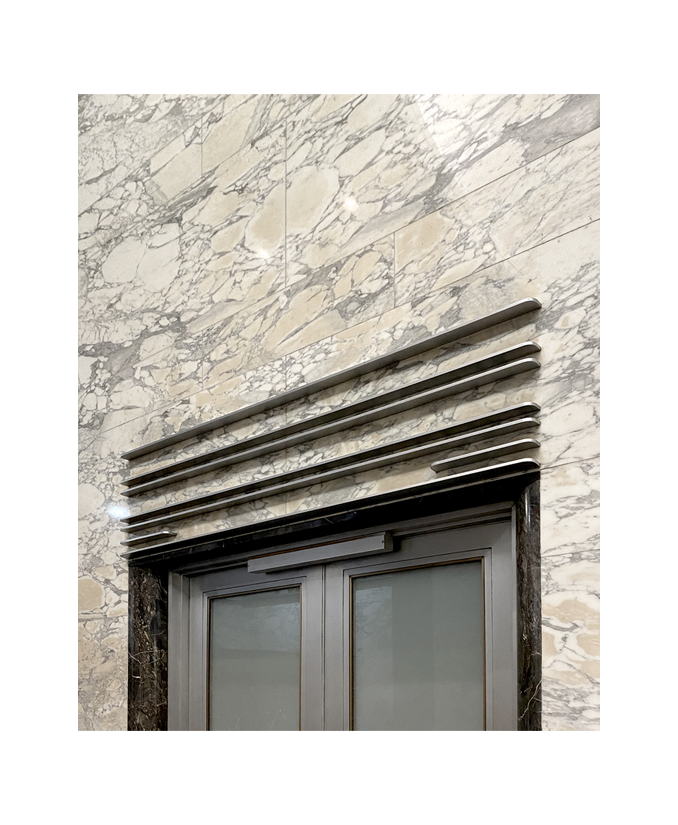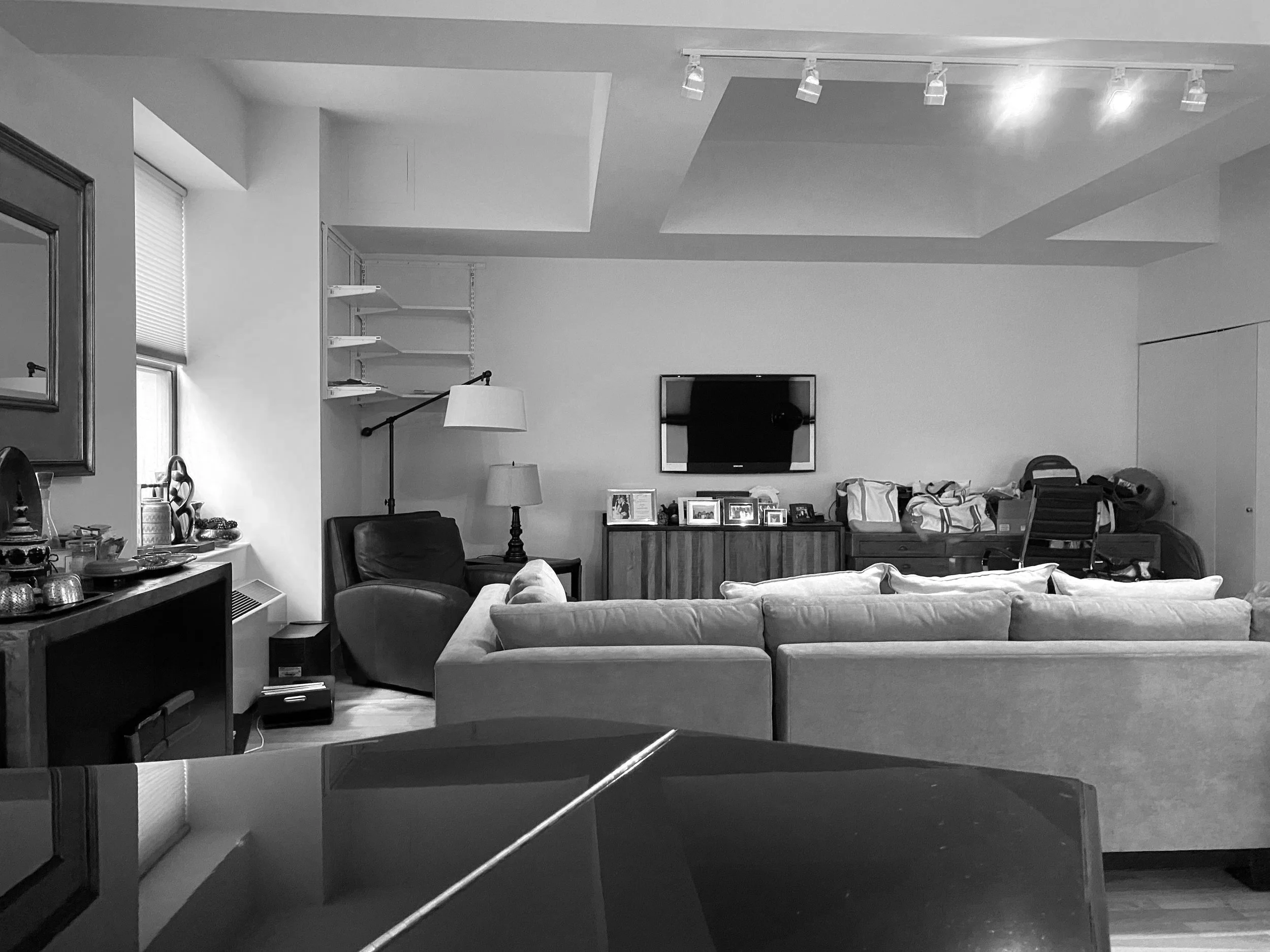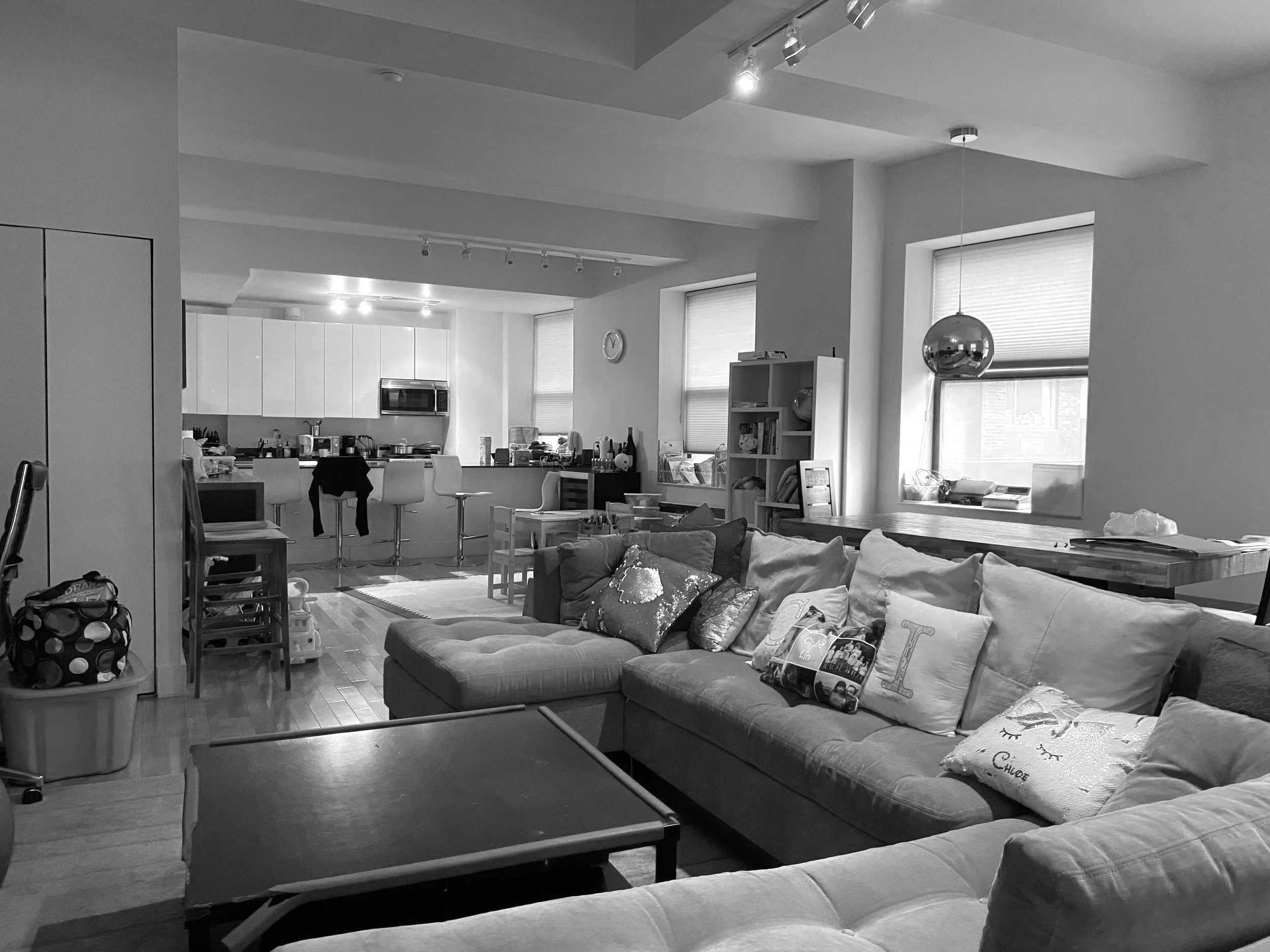New Deco Apartment
The New Deco Apartment started its life as an office building in 1933 by the same architects who designed the Empire State Building. Art deco details of white marble accented with slender metal bar details greeted visitors through its ornate lobby before the building was converted into a series of fairly rote developer apartments in the late 1990s. The new apartment combines a previous three bedroom and neighboring one bedroom apartment. The gut renovation was an opportunity to create a unified, five-bedroom residence for a growing family. The family also enjoyed the proximity of a set of grandparents within the same building who could pop in for dinner, crafts, or babysitting. In short, the home is designed for three generations of family.
The existing apartments possessed deep floor plans with limited access to air, views, and light. The new floor plan remedies this by locating all of the non-light critical spaces, (closets, bathrooms, and utility rooms) toward the central core. This frees up the perimeter windows for bedrooms and primary living spaces. The unit, on a lower floor of the building, looks out onto a Privately Owner Public Space (POPS) Garden in an adjacent building. Thus, the green canopies of delicate deciduous trees and abundant morning light were central to the organization of the primary living space: where the three generations of family gather to eat.
New York, NY
2021
The entrance to the apartment is marked by a tall, luminous “sky” produced by minimal LED up-lightng integrated into a wall datum that tracks throughout the apartment. Tucked around the corner, a wood clad alcove leads to two of the apartment’s bedrooms and a linen closet.
In every urban dwelling, storage and efficiency is paramount. The alcove to the main bedroom and a guestroom is tucked around a main structural column made lighter through the use of a minimal mirror for a last look before heading out the door. A niche houses personal family effects.
As one enters the apartment, a visitor is greeted by a long, central gallery that draws the eye toward the public spaces of the home and leads to the primary living spaces and the promise of natural light. A material palette of delicate wood frames and neutral panel tones will echo the “façade” of the living and dining rooms where the family gathers and looks out onto their back public garden. A reading alcove and another ceiling interior sky is revealed.
The new design excavates and organizes the ceiling plane, structure, and piping chases to create LED illuminated interior “skies”. The syncopation of light draws the inhabitant to the naturally lit spaces at the perimeter and balances the illumination throughout the apartment. As a result, an interior hallway with no windows feels luminous and vast.
An oversized oak sliding panel isolates a small office at the end of the corridor, normally terminated by a window onto the streets of Manhattan.
The Gallery is set by the dimension between a neighboring apartment and a series of existing piping risers. Making the space feel like a destination as well as a bright and open space was critical to making the apartment feel light balanced. An oversized oak sliding panel isolates a small office at the end of the corridor, normally terminated by a window onto the streets of Manhattan.
The careful design of the ceiling plane, in particular in urban dwellings that don’t enjoy abundant light and view, is crucial to creating a sense of calm. The design examines the cadence of existing structural beams in relation to new in-direct lighting alcoves. This analysis also consolidates ceiling infrastructure and where it is appropriate to create a sense of intimacy or compression.
The center of the house is anchored around a wood clad volume that houses the kitchen, powder room, library, and home office. The cadence of these wood panels is echoed in other recesses that occur throughout the house at the bedroom entrances and recesses for family artifacts. The wooden “cabinet” that anchors the apartment continues in the living room where a small library is found. The island of the kitchen, sized to the grand scale of the room lies in the distance.
Soft northern light fills the living and kitchen spaces.
The color of the treetops in the adjacent park space is evident from the kitchen where a large, table like island anchors the life of the space. A wood framed niche is nestled between a structural column and riser to create an ample area for entertainment and art of the family.
The kitchen is a careful interplay of geometries that echo the original art deco details, warm the space, and amplify the light entering the apartment.
Narrow vistas expand the spatial complexity and volume of the apartment. A guest room, accessible from a hidden door around the corner of the kitchen creates a separate “guest area” for visitors to the home.
Guest Bedrooms celebrate the unusual structural composition and carve out storage around structural columns and piping risers.
The Main Bathroom, previously two undersized bathrooms, is configured to feel connected to the rest of the main bedroom suite. An oversize sliding door is ideally usually open allowing for ease of movement and expansion of space.
A small make-up desk finishes the end of the main bathroom vanity seemingly slipping out from under the primary stone basin that sits atop the white oak drawers.
Bathrooms are designed with a palette of warm gray tones and white walls to create luminous spaces. Wood details set off the storage elements and doorways, anchoring the rooms within the larger design of the house.
In every urban dwelling, storage and efficiency is paramount. The alcove to the main bedroom and a guestroom is tucked around a main structural column made lighter through the use of a minimal mirror for a last look before heading out the door. A niche houses personal family effects at each end of the Gallery.
A desk is nestled between the two main bedroom closets. A simple slab of white oak, it is illuminated from above by a soft light from a light shelf.
The large, multi-floor building above results in numerous structural columns, risers, and other infrastructural elements penetrating the layout of the apartment. The design collects these immovable elements around small scale rooms and storage areas to free up less burdened areas for generous gathering spaces (living room, kitchen, master suite, bedrooms). The unusual trapezoidal shape of the building, defined by the lower Manhattan lot, created an irregular lattice of structural beams and piping that were clad in sheet-rock in an ad hoc manner. The resulting dark coffered ceilings and unusual intersections between rooms and soffits made the original apartment spaces feel leftover.
Existing condition photos
Photography by Devon Banks Photography
Back to Residential Work




