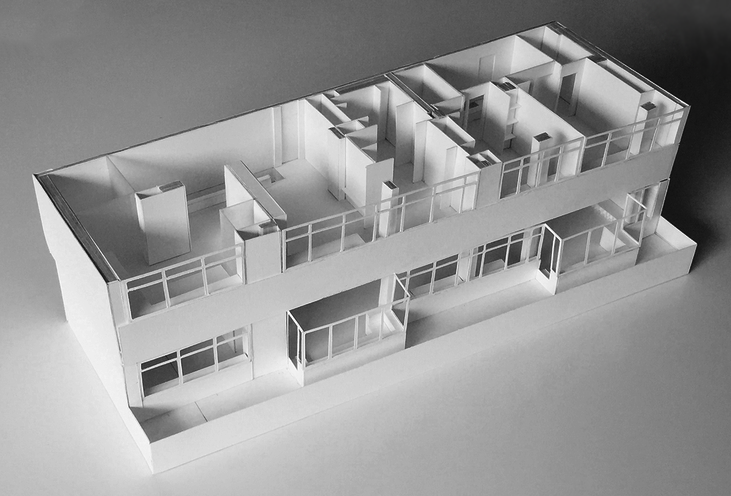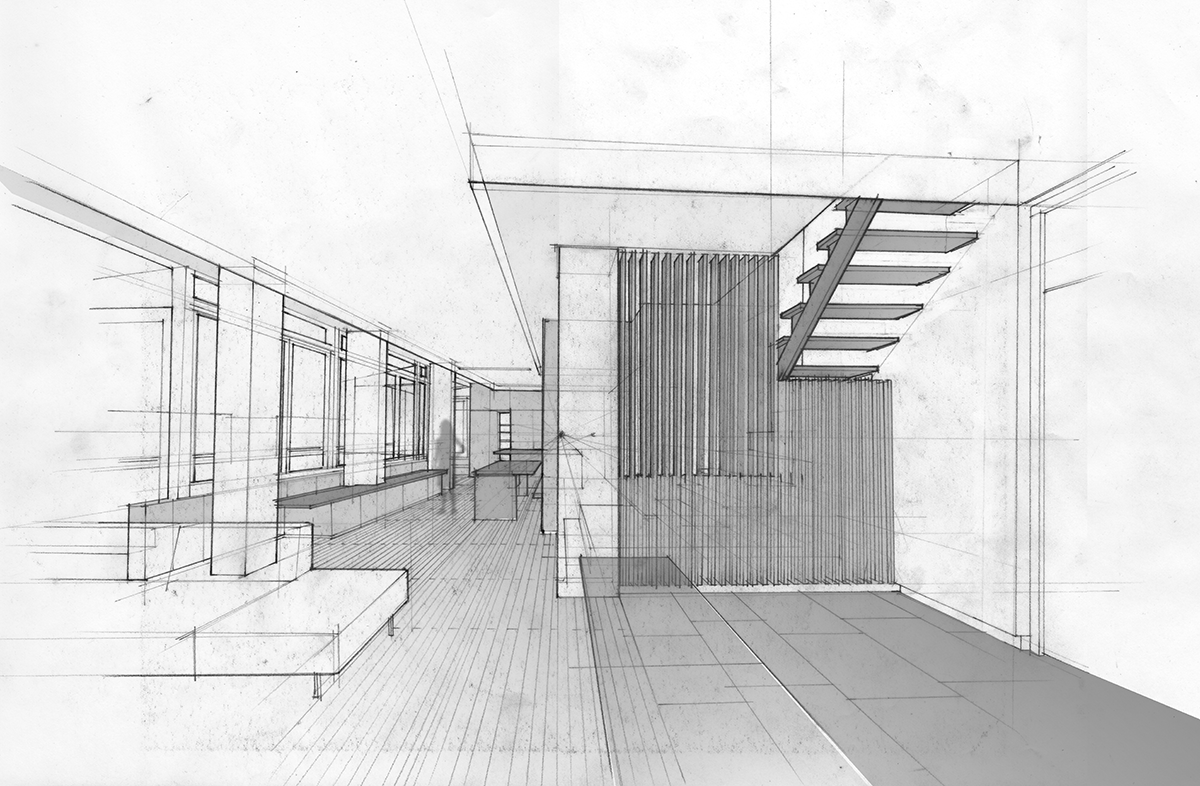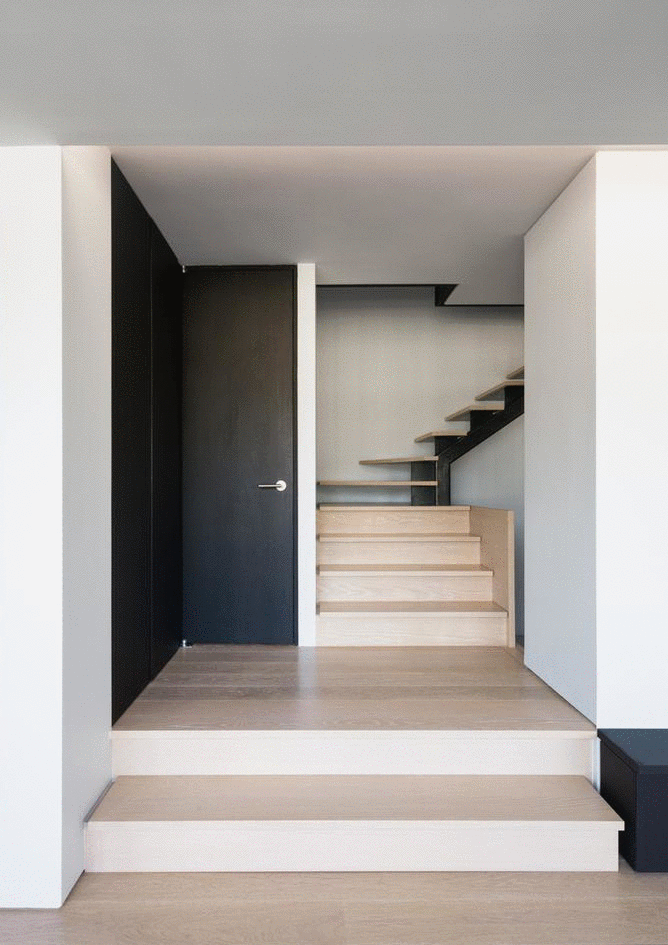
















Your Custom Text Here
2018 NYCxDesign | ICFF | Interior Design Magazine Finalist
Broadway Duplex investigates how a ceiling can reveal ways of making a home feel more generous within the urban environment of New York City.
The project lies within a large post-war residential building on the Upper West Side of Manhattan that evolved through the spatial tension of New York’s zoning code, and an ongoing search for light within a dense metropolis.
Initially combining two duplex apartments at the top of a tall, “wedding cake” building form, the design merged existing programmatic redundancies (2 kitchens, 2 master bedrooms). Following, the residence became shaped by the desire to harvest all available vertical dimension amidst massive structural beams and columns that navigated the stepped terraces of the zoning envelope.
The ceilings on each floor are designed as continuous planes that run from one end of the apartment to the other, occasionally interrupted by rooms, or implied separations. While the ceiling is partially bound by immovable structural limitations, a careful syncopation of light coves and recesses outline its pure form. In result this creates a diffuse light quality that illuminates wood finished interior walls to enabling a subtle play of dark and light.
The design of storage, doors, pipe covers, and guard rails are made from a rigorous palette of dark, fumed oak and blackened steel to create abstract folded planar compositions that are set off by the white planes of the walls and ceilings. This interplay creates stark contrasts, like a dark line on white paper, which absorbs the routine elements and functions of a home in quiet and discrete forms.
Completed 2017
Photography by Devon Banks Photography
2018 NYCxDesign | ICFF | Interior Design Magazine Finalist
Broadway Duplex investigates how a ceiling can reveal ways of making a home feel more generous within the urban environment of New York City.
The project lies within a large post-war residential building on the Upper West Side of Manhattan that evolved through the spatial tension of New York’s zoning code, and an ongoing search for light within a dense metropolis.
Initially combining two duplex apartments at the top of a tall, “wedding cake” building form, the design merged existing programmatic redundancies (2 kitchens, 2 master bedrooms). Following, the residence became shaped by the desire to harvest all available vertical dimension amidst massive structural beams and columns that navigated the stepped terraces of the zoning envelope.
The ceilings on each floor are designed as continuous planes that run from one end of the apartment to the other, occasionally interrupted by rooms, or implied separations. While the ceiling is partially bound by immovable structural limitations, a careful syncopation of light coves and recesses outline its pure form. In result this creates a diffuse light quality that illuminates wood finished interior walls to enabling a subtle play of dark and light.
The design of storage, doors, pipe covers, and guard rails are made from a rigorous palette of dark, fumed oak and blackened steel to create abstract folded planar compositions that are set off by the white planes of the walls and ceilings. This interplay creates stark contrasts, like a dark line on white paper, which absorbs the routine elements and functions of a home in quiet and discrete forms.
Completed 2017
Photography by Devon Banks Photography
Copyright Studio Modh Architecture P.L.L.C. | info@studiomodh.com | 347.460.2217